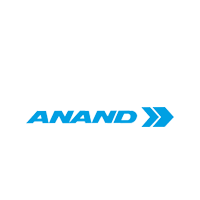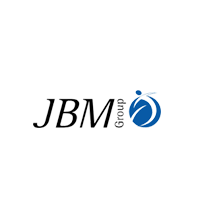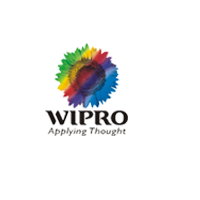The Building estimation and costing training program
Our course on Building Estimation and Costing, based on Autodesk's amount Takeoff software, is able to assist engineers and estimators construct substance costing more,fast, easier, and more precis
Need of building estimation and costing?
You will be able to obtain benefit of digital possessions data routinely or by hand gauge areas and add up or price building mechanism such as walls, doors, and window. You will know how to create thorough resources reports much faster than manuscript-based processes.
You can remain your workflow digital and help ensure that hearsay, materials quantities, and other data hang about up to dat
Objectives:
Our course will cover all key features that are related to:
- Formation of coordinated, widespread project views that unite significant information as of building information modeling (BIM) tools for example Revit Architecture, Revit Structure, and Revit MEP software mutually with geometry, images, and data from other tools.
- Automatic or manual measuring of areas and including of building components, exporting to Microsoft Excel, and publishing to DWF layout. Autodesk's Quantity Takeoff ropes the takeoff of JPG, TIF, PDF, and other “non intelligent” image formats.
- Generating substance magnitude beginnings and performing abstract estimates, despite the consequences of what phase you are in during a project—from design in the course of preconstruction.
- Most recent Autodesk technology in the areas of drawing, presentation, quantification, and rack up capabilities, uniting design data and other very important information surrounded by an open and fluid structural design. So you can better maintain track of varying variables devoid of missing a beat.
- Building estimation and costing from 2D AutoCAD drawings.
After completion you will be able to:
- Compile, update, and interact with quantity-related project data
- Count and quantify all of your project design data more quickly and easily.
- Identify quantities (takeoff) of the various materials involved in the project.
- Perform interactive examination of 3D models for material cost estimating purposes.
- Generate quantities linked to specific objects.
- Create summaries and detailed quantity surveying reports quickly and easily.
Course Syllabus
- INTRODUCTION
- CUSTOMIZING CURRENCIES & CATALOG CREATION
- WORK BREAKDOWN STRUCTURE
- MANUAL TAKEOFF TOOLS: AREA, BACKOUT, LINEAR, COUNT
- AUTOMATIC TAKEOFF TOOLS: MODEL, SEARCH, SINGLE CLICK
- ASSEMBLY & VALIDATE TAKEOFF DATA
- COMPARE & DISPLAY
- REPORT GENERATION& EXPORT
Course Information
- Class Start: Every Monday, Wednesday & Friday
- Course Duration: 60 hours(40 hours for Software Training & 20 hours for Project Handling)
- Student Capacity: 8-12 students per batch
- Certification: For Software Training(1) & For Project Handling(1)
-
Course Benefits Include:
- Industrial Visit
- Tool Kit
- Lifelong Support
- Placement Guaranteed
- Project Handling
- Resume Writing
- Moneyback Guaranteed








