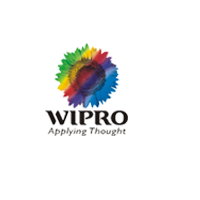The Revit architecture training program
Revit allows users to design a building and its sub-components in 2D & 3D, add footnotes to model with 2D drafting basics and accessing building information from the building models database.
The course is a unique course in itself. Above and beyond getting make known with crossing point, this Revit Architecture Master Course will equip you with basic drawing and shifting tools. Furthermore the course includes how to create walls, doors, windows and roofs in 3D by altering over surfaces on solid ample. What’s more, Revit software comes with equipment to organize&make different levels inside the building’s lifecycle, i.e. from imprint to construction and later desolation.
Xtrude’s Revit Architecture is prevailing BIM (Building Information Modeling) software means designed for architects, engineers, structural engineers, and contractors.
Requirements to join course:
- Above-mentionedknowledge of AutoCAD, architectural design, drafting or engineering would be a further advantage.
- Candidate should be (10+2) or equivalent there to
After completion of course you will be able to:
- prologue to BIM and Revit Architecture
- Design segment
- Realistic Presentations
- Import & Export
- How to Place, Modify Walls and Complex Walls?
- How to add and modify wall Profiles?
- insertion of Doors, Windows & Components
- In-Place Families
- Family Creation & Site Design
- Conceptual Models
- Annotation and Schedules
- Structural Elements
- Sheets and Title Blocks
- Views and Camera
- Link Projects and group effort
- Constraints and proportions
- How to create floors & ceilings?
- Curtain Walls and Stairs
- Walk through, Render and Solar Study
Career after Revit :
Revit Expert, Revit Designer, Revit Architecture Professional etc.
Course Syllabus
- INTRODUCTION
- USER INTERFACE
- STARTING A PROJECT
- LEVELS
- GRIDS
- WALLS
- MODIFY COMMAND
- DOORS
- WINDOWS
- FLOOR
- CEILING
- CURTAIN WALL
- COMPONENT
- ROOF
- STAIRS
- RAMP
- RAILINGS
- OPENING
- MASSING
- DIMENSIONS
- MANAGING VIEW
- TEXT
- TAG
- KEYNOTE
- CALLOUT
- DETAILING
- SCHEDULE
- ROOMS
- AREAS
- COLOUR SCHEME
- LEGEND
- SHEET
- LIGHT
- MATERIAL
- SUN SETTING
- RENDERING
- DECALS
- WALKTHROUGH
- SOLAR STUDY
- IMPORT/LINK CAD
- SITE DESIGN
- PHASING
- TRANSFER PROJECT STANDARDS
- INTERFERENCE CHECK
- WORKING WITH LINKED MODELS
- WORKING WITH PRINT CLOUD FILES
- DESIGN OPTION
- CUSTOMIZING PROJECT SETTINGS
- PURGE UNUSED OBJECTS
- GROUPS
- EXPORT
- FAMILY CREATIONS
- CREATING DOOR FAMILY
- CREATING WINDOW FAMILY
- CREATING NEW FURNITURE FAMILY
CHAPTER 1
CHAPTER 2
CHAPTER 3
CHAPTER 4
CHAPTER 5
CHAPTER 6
CHAPTER 7
CHAPTER 8
CHAPTER 9
CHAPTER 10
CHAPTER 11
CHAPTER 12
Course Information
- Class Start: Every Monday, Wednesday & Friday
- Course Duration: 60 hours(40 hours for Software Training & 20 hours for Project Handling)
- Student Capacity: 8-12 students per batch
- Certification: For Software Training(1) & For Project Handling(1)
-
Course Benefits Include:
- Industrial Visit
- Tool Kit
- Lifelong Support
- Placement Guaranteed
- Project Handling
- Resume Writing
- Moneyback Guaranteed








