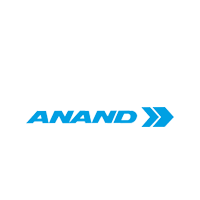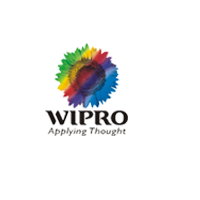The Google Sketchup software
The entire training is provided by the most excellent engineering professionals. This Software is finest for Architects, Interior Designers and Industrial Designers. Xtrude is one of the supreme training institutes in Delhi for offering Sketchup Classes. Abundant professionals in architecture, urban planning, game design, film & stage ,construction, engineering, light construction, landscape architecture, kitchen & bath design, commercial interiors, woodworking, and plenty of other fields use SketchUp Pro.
We encompass the best Course syllabus for this course in the Industry. SketchUp (formerly Google Sketchup) is a 3D Modelling computer program for a sufficient range of drawing applications for instance architectural, interior design, civil and mechanical engineering, film, and video game design.
Google Sketchup with V-Ray
This will convey passable knowledge to the students, how to work through sketchup in the Interior and architectural Design industry. This course suits the requirements of 2D 3D design hallucination industry. The purpose of this course is to facilitate students to be a top-quality in 3D architectural design visualization.
This will be particularly useful for making Building (Interior & Exterior) designs Quickly.
The details are as follows :
Introduction
- Layer Manager
- Page Manager
- Application User Interface
- Drawing Tools
- Working with dimensions
- Arranging and grouping objects
- Creating scrapbooks
- Creating presentations
- Exporting and printing
- Construction Tools
- Measurements
- Dimensions Tool
- Drawing rectangles
- Drawing circles and polygons
- Modifying line styles and color
- Working with text
- Advanced Camera (VRay)
- Walkthrough Tools
- Rendering Tools (Vray)
- Layout
- Solid tool
- Sandbox
- Importing objects from AutoCAD
- Importing other 3D objects
- Exporting objects
- Exporting objects for rendering
- Material Browser (VRay)
- Creating Styles with Style Builder
- The Style Builder interface
- Working with strokes
- Material Editor (VRay)
- Lighting (Vray)
- Manipulating SketchUp models
- Importing and Exporting
- Warehouse
- Section
- Compound objects
- The LayOut interface
- Drawing lines and arcs
- Inserting SketchUp models
Course Syllabus
- Create surfaces from lines
- Create surfaces from circles
- Generate surfaces from polygons
- Generate surfaces from rectangles, arcs and curves
- Create geometry with the push-pull tool
- Move entities to manipulate geometry
- Maintain coplanar geometry
- Mirror a model
- Create an array
- Alter a model using built-in display and face styles
- Edit and organize components from the Outliner
- Demonstrate the effect of scaling on similar components
- Add location satellite imagery
- Insert a component from a file
- Swap (reload) components in a model
- Apply shadow studies
- Create scenes
- Control 3D views
- Create surfaces from lines in 3D
- Lock an inference
- Generate forms quickly
- Create concentric surfaces
- Create a model, step-by-step
- Review and evaluate the difference between a group and a component
- Create a component
- Demonstrate component behavior and how to edit a component
- Review in model collections
- Review collections within SketchUp
- Add a model to a component collection outside of SketchUp
- Interconnect forms using the pencil (line) tool
- Draw parallel edges
- Demonstrate the Follow me tool
- Intersect complex forms
- Draw on a sloping surface
- Make a component that cuts a hole
CREATE 2 DIMENSIONAL GEOMETRY (IN A 3 DIMENSIONAL OR 3D ENVIRONMENT)
DEMONSTRATE STICKINESS OF GEOMETRY IN 3D
METHODS OF PRESENTATION
USE THE OUTLINER FOR EFFICIENT MODELING
COMBINE COMPONENTS TO CREATE A MODEL
CREATE AN ANIMATION
CREATE 3 DIMENSIONAL GEOMETRY
CONNECT AND GENERATE FORMS
USE GROUPS AND COMPONENTS TO ISOLATE GEOMETRY
REVIEW AND EVALUATE ORGANIZATIONAL TECHNIQUES FOR COMPONENTS
IDENTIFY MODELING TECHNIQUES TO ENHANCE SPEED AND ACCURACY
Course Information
- Class Start: Every Monday, Wednesday & Friday
- Course Duration: 60 hours(40 hours for Software Training & 20 hours for Project Handling)
- Student Capacity: 8-12 students per batch
- Certification: For Software Training(1) & For Project Handling(1)
-
Course Benefits Include:
- Industrial Visit
- Tool Kit
- Lifelong Support
- Placement Guaranteed
- Project Handling
- Resume Writing
- Moneyback Guaranteed








